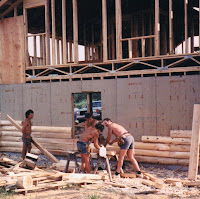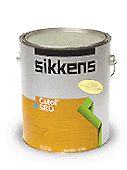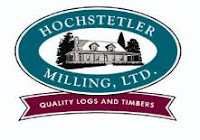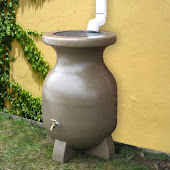BEAM POCKET -- A notch in a wall or other member to receive the end of a beam.
BUTT AND PASS -- Term used to describe the corners formed when one log stops or butts and the other log extends past the corner or passes. The corners alternate as they progress upward.
CANTILEVER -- A projecting joist or beam, where one end is not supported, used to extend a floor or deck. They can also be decorative.
COLLAR TIE -- Horizontal board or beam between opposing rafters to provide protection against wind uplift, installed in the upper third of the rafters.
DORMER -- The framed projection in a sloping roof.
DOVETAIL CORNERS -- These corners are cut into a wedge shape so that the upper and lower dovetails on the logs interlock.
DRAW SCHEDULE -- Schedule of payments made to builder or contractor as construction work progresses.
DRAW-KNIFE -- A woodworking tool with a knife-edged blade set between two handles. It is used by drawing it along a log to peel the bark or shave it down.
DRY ROT -- Term used to indicate rotten, crumbly wood. Actually a misnomer since the fungi that cause the damage require moisture.
FLASHING -- Waterproof material used to protect joints or materials from moisture, used around windows and doors, around chimneys, where roofs intersect and along the inner edge of decks and porches.
FLOOR JOISTS -- Framing that supports the floor by resting on lower walls, girders or beams.
FLUE -- The chimney or duct used to direct exhaust gases from a fireplace, water heater, furnace or boiler to the outside.
GABLE -- Triangular-shaped section of end walls underneath the peak of the roof line.
GIRDER -- A horizontal structural member designed to carry heavy loads.
GREEN WOOD -- Usually used to refer to a recently-cut tree, it is technically wood that has a fiber moisture content of 28% or higher.
HEADER -- A framing member that acts as a beam and supports a load suspended over an opening.
HEARTH -- Area in front of a fireplace; can be raised or flat.
HEWING -- Flattening or working a log with a draw-knife or axe.
HIP -- The external angle formed by the junction of two sloping sides of a roof, as opposed to a valley.
I-BEAM -- Steel beam used for structural support. It has a cross-section shape looks like the capital letter I.
I-JOIST -- Engineered floor joist with flanges of 2x material and the web made of OSB. Cross-section shape looks like the capital letter I.
KILN-DRIED -- Forced, artificial drying of logs or lumber to reach a certain moisture content, typically 15 percent or less.
LIEN WAIVER -- Legal document signed by sub-contractors stating that they have been paid for a job and cannot put a lien on the property.
LINTEL -- A horizontal structural member spanning a wall opening.
MORTISE AND TENON -- A method of joining two pieces of wood where the tenon is the male part and the mortise or notch is the female member.This term is used more in timber framing.
NOTCH -- An angle or divot cut into a log, especially used at corners to interlock them for strength and weather-resistance.
PURLIN -- Horizontal structural member spanning perpendicular to a roof system.
RIDGE BEAM -- A structural beam or engineered lumber designed to support the upper ends of the rafters and carry the roof load along with the walls.
RIDGE BOARD -- A horizontal member installed between the upper ends of the rafters, not designed to carry a roof load.
RIDGE VENT -- Air vents along ridge line of roof to provide a means of escape for heat and moisture.
STRINGER -- Angled sides of a staircase, supporting stair treads, AKA carriage.
STUD -- Wood framing members providing the support in a wall system.
SWEDISH COPE -- Method of cutting concave section on upper log to rest on the convex portion of lower log.
TRUSS -- A framework of structural lumber for spanning between load-bearing walls.
TURNKEY -- Ready to move into, all aspects of the build are handled by one entity.
WAINSCOTING -- The covering applied to the lower portion of a wall between the baseboard and chair rail.
A few more older terms , not much used in today's industry but useful for vintage
Log Cabin Terms
- . Single pen - A log dwelling consisting of one room.
- . Double pen - Any log house consisting of two log rooms.
- .Dog Trot House - A double pen log house separated by an open passage way covered by a single roof.
- Saddlebag House - A central chimney double pen log house.
- Hand Hewn Log - A log that has been flattened on the sides with an adze or broad axe.
- Hand planed - The process by which lumber was smoothed before machinery.
- Ceiling Joist - The beams which the upstairs floors are laid on.
- Pit Sawn - The process of cutting lumber from trees with a two-man saw; one man on top of the log and one man underneath in a "pit" on the other end of the saw.
- 1-1/2 Story - Typical term for an Appalachian style log cabin meaning that your upstairs log wall is only about waist high You get your usable height from a peaked ceiling.
- Caplog - The top log on a log house which the rafters rest on; also, called plate log.
- .Pole Rafter - A rafter left in the round, unhewn.
For addition terms this is a very useful
log home Dictionary 






















































