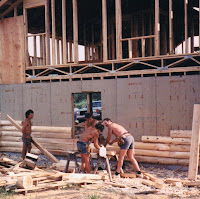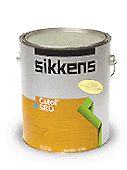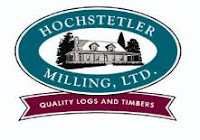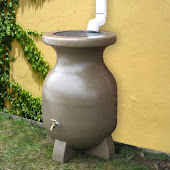The first home owner, Greg Kelly , was the first in several instances in building his vacation dream home in the hills of the beautiful Tennessee Mountains. In the gated community of Indian Ridge slotted for only log homes, he is the first to get his started. He choose a custom design print inspired by The survivalist series designed by Patriot Log Home builders , Mike Hompertz 608 547 4129 contact here
 | |||||
| Log Home gated community Indian Ridge in Tennessee see more here |
Homeowner , Greg Kelly got involved ,
as do most and set the first log of his home. How he as a first once
again , is that he choose the design of Mike Hompertz and opted to have a
beam rafter FLOOR system with tongue and groove put into his home.
Which can be seen here in this photo .
Generally 2 by material is used and then plywood sheeting is laid over the floor, the basement ceiling then needs to be finished off and clearly no one intends to keep a plywood floor so either tongue and groove hardwood, ceramic tile or carpet needs to be added. This is standard building practice. The same has applied to SECOND FLOOR ceilings, the rafters are put up, then sheeting and then during the finish stage , once again, tongue and groove wood, carpet or ceramic need to be applied. However when a beam rafter with the tongue and groove applied at this stage you kill a bird with two stones sort to speak. When a exposed beam rafter with the ...
~Concept of the SURVIVALIST SERIES~
 |
| Tentative floor plan |
option OFF THE GRID LOG HOME!!
This page will feature the home designed by Builder Mike HOmpertz incorporating his massive experience in the field with many designs from different log home companies.It is our intent to have a print made and build our first model home.
Features:
- will incorporate passive solar heat and solar panels. Sun room /greenhouse, off of the walk out basement facing south for year round growing vegetables, plants (additional oxygen production for health) passive heat generation Will have a hot tube , the hot tube (greener , less chemicals, salt ) evaporation will give additional humility to plants. Stamped (rock) and dyed geo thermal concrete .
- Outdoor wood furnace if applicable to geography .Option to hook to water heaters, heat supply, heat hot tube, supplement heating of concrete floor, this is intended to be a secondary source, (option to have it as primary) How to buy an out door furnace
 |
| Outdoor Furnace |
- Basement ceiling is beams and tongue and groove ceiling that is from the first floor , flooring.
- electric has option for hook up of 7500-10,000 watt back up Generator under the deck
 10,000 generator
10,000 generator - Landscaping-ideal to build on side of buff or round top wooded hill. During excavation of basement , soil is moved and tiered below the walk out basement to make 2 ponds. Pvc pipe from pond with pump from lower pond up to top pond for continual motion , avoiding stagnation. Option to use outdoor furnace to heat top pond for possible bathing . Base pond directed to sustaining wild life and indigenous fish.
Windows and doors
 |
| door on a roller, great alternative door and looks wonderful. Can be made from recycled materials |
 |
| hard ware that looks wonderful on wood and log homes |
 |
| Example of door that may be used on front of log home |
- The use of recycled materials, interior doors, flooring, trim and cabinetry.
- Avoidance of green treated/pressure treated wood, learn what is in green treated wood here . Alternative TREAT WOOD YOURSELF! offer options, with greener stains, organic materials etc..
- Your own castle style Front door, double custom made from recycled material and hardware , average height is 7 foot, why not 10 foot? Inside of door will have real security, the old fashion way. Barricade style , option to have complete ability to secure home , hurricane resistant ,and forced entry of an extreme nature. No one could get threw the door, well maybe a tank.
- Security shutters. Windows have exterior or interior shutters that function, made from scarp material . To be used for extended periods of absence, extreme weather or other ...Windows peg locks. Interior windows hinged from center for exterior windows.
- Fortress style security options.
Foundations
Mason-Dixon line options
- Full Foam block basement , Why? dryer, better insulation, less labor, hence cost. Included in labor cost or option of do it your self. Easy to do! Even my sissy wife could do it, stack the blocks that is. Bring in pump cement truck ( aprox, $300.00 an hour, including concrete)
- Slab or crawl price home for those due to location are unable to put in a full basement , Florida, Texas and others with high water tables and low sea elevation.
 |
| foam block basement installation |
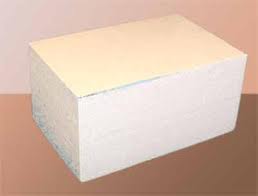 |
| foam block is light as a feather, easy to install |
Coming soon
Buyer check list What you need to do to start.
"we live on a planet that in order to live we have to use you either man made or natural resources. Until the aliens give us a steady unending supply. We must choose between these, the lesser evil. Everything has a cost."


