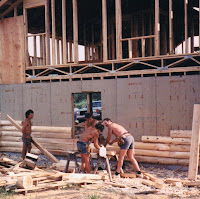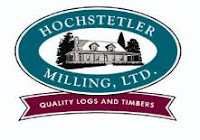 |
| Ask |
First of all building a log home costs more than building a stick frame home . Why? There requires much more skill , specialized tools and it is very important to point out that while building a log home the process of the "dry-in" includes putting up the interior walls, insulation of exterior walls is included (the log is the insulation and finish) in some cases, the ceiling is insulated and finished (with a built up roof system) these expenses are additional costs in stick framing and are covered in log home dry in bids. The standard price, to the best of my knowledge, for stick framing is any where from $4.00 to $7. 00 a square foot, depending on location. This price is simply for erection of the 2 x 4'/6 stick framing , plywood , setting windows and doors but NO SIDING, or insulation ! These are all extra. Now you need additional bids for soffit, siding, insulation and finish for walls and ceilings. This would be a dry-in, partial finish bid.
Remember that dormers, decks, porch roofs, chimney framing, trimming of exterior windows, spindles and handrails, and stairways are extra costs.
When these additional costs are added in, for dry-in construction ,your cost per square foot could very likely be close to what it would be to build a log home, which is about $15.00 to as high as $35,00 square foot. So do not be fooled. Get the compete picture.
PRICING MADE SIMPLE
I make pricing a log home simple. I found that there are many methods to approaching pricing , one is taking the inside square footage and multiplying it by x, amount of dollars, when a builder gives you this price you want to be sure to ask what other costs are involved. When shopping for a log home builder, be careful for one builder could tell you $10.00 a sq ft and then add on tons of extras !
BEWARE OF HIDDEN COSTS!
You could think ....wow what a great price, however he more than likely will be adding on extras, such as the price for all dormers, typically $2500.00 for each dormer, decks and porch roofs , another $4000.00 or more, interior stair cases, installing windows and doors, trimming windows and doors, chimney framing, felting roof, cutting out electric outlets, and many more. The result you budgeted for $10.00 a sq ft and end up spending closer to $25.00 or more.
When I am asked "What is a bid for my log home?" I charge $30.00 per square foot on the main log home. This is to give you a quick idea of your building cost, take your home calculator and quickly add it up. For the most part I will include many extras, such as some porch decks etc... I do often do not need to see the final print as I include in this price : dormers, porch decks/roofs,trimming of windows, etc. This is not confusing for anyone. I include a DUTY FORM CHECK LIST. Clearly showing what I do for $30.00 a square foot. Now there is only one exclusion to this, if I am given after viewing the preliminary prints or familiar log home kit plan, substantial changes in roof framing, beams , and extras, their will be additional costs. But that should be expected.
In the event that you do not have a full log garage, and are stick framing it with half log siding/with soffit, I charge simply $15.00, typical 500 square foot double car garage is $5000.00. (does not include installation of garage doors) windows ? Yes.
What do I charge extra for? *
- staining and pressure washing
- spindles and handrails
- extra work below sub floor-basement walls and walk out basement
- framing of chimney
- certain high end locations (resort towns,etc...why? room/board costs)
- homes that exceed 2000 sq ft may have a higher sq ft cost
- beam stairs
- tradesmen supervision if requested (when homeowner is their own general contractor)
- excessive snow removal
BANG FOR YOUR BUCK
So if you have a large deck with a porch roof, which most log home owners choose, and several dormers including complex roof system with steep pitches , then you have gotten a good price. Most will price higher for steeper roof pitches (as do shinglers) . This type of labor is easily justified with additional costs, they are more work, from a few days to weeks. I however, have decided to simply and take any additional work load so that any homeowner can know with ease, what it will cost them to build the dry in phase of their home.
For example, a typical three bedroom , 2000 square foot log house is 2000 sq. ft. x $30.00 = $60.000.00 . Now remember this is what it includes
For example, a typical three bedroom , 2000 square foot log house is 2000 sq. ft. x $30.00 = $60.000.00 . Now remember this is what it includes
- sub floor
- log walls
- all partition walls
- drill all electric outlets threw logs and beams (consult with electrician if needed)
- framing of all roof, main, dormers , porch roofs
- plywood roof
- all decks
- setting all windows
- setting all exterior doors
- trimming exterior windows
- trimming exterior doors
- install all fascia
- install all soffit
- build staircase
- move walls at costumer request
- consultation to homeowner
- work with all other trades men*
- operation of fork lift
- unload semi-truck will help
- provide all tools necessary to build
Why it is important that you have an experience d log home builder like myself. Many tradesmen have never worked on a log home before.
1. shinglers/metal roofers I many times will load their shingles to the roof, if the lift is still on site. I consult with them how to flash the full logs .
2. chimney /fireplace trades
I consult on how to either attach either to the inside or the outside of the full log and how to put it threw the roof system , cutting out the rough opening of the full log for the insert or the firebox, i.e with a chain saw. In fact I often do this for them as an act of curiosity, for the home owners benefit and once again the aesthetics .
3. lumber yards
When in the event that the homeowner is required to provide additional supplies, I work with the local lumber yard, for delivery dates, what kind of material and provide measurements, qualities etc.
4. General contractor
I have worked with a multitude of general contractors. Simply put... I play well with others. I believe in keeping open communication with the general , respecting his role.
5. Inspector
I show up for inspection when required and comply with specific state and local codes
6. Electricians
There is a very good chance that your electrician has never put in electric before in a log home. They can be slightly intimated by this process. I understand this and I show them their options and guild them to hide the wires(with plumbers-piping and with heat/air conditioning trades-vents) to persevere the over all aesthetics of the integrity of the log home.
DO IT YOUR SELFER? Stacking your own logs? Consider hiring Mike for the duration of the log stack, he will train, bring his tools and get you going...save $$$ and have the assurance that you get the right start.
VIEW CONTRACT HERE
© 2010 Patriot Log Home Builders
















































