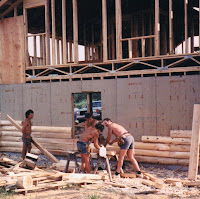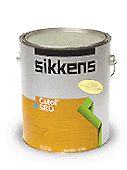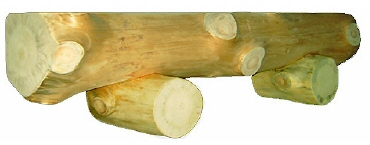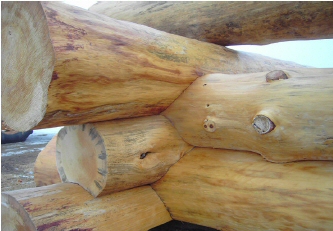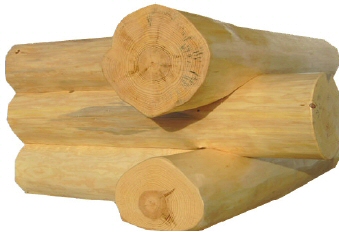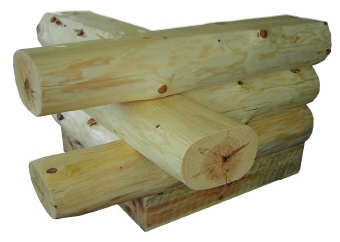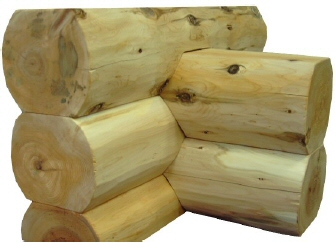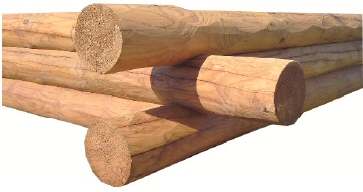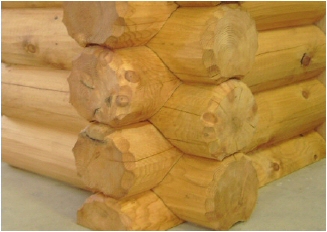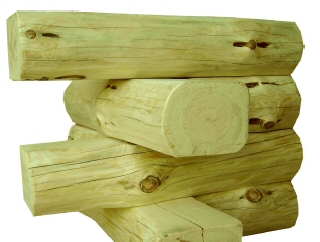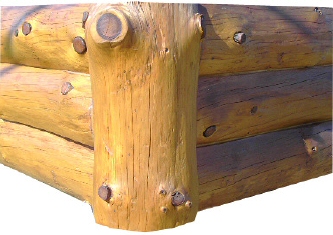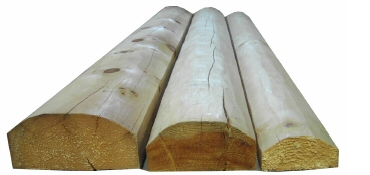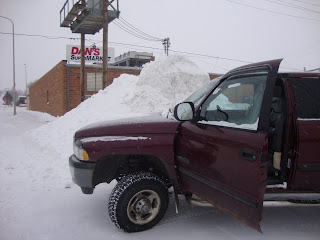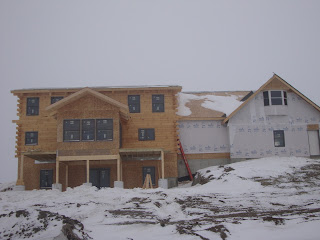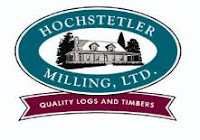 |
| waiting for log siding |
 |
| Job site |
 |
| early morning start, pretty silhouette |
 |
| Front view dormer openings not on yet |
 |
| Garage roof completed breezeway roof next |
 |
| walk out basement back of house |
 |
| interior beam roof system tongue and groove ceiling |
 |
| walk out basement first floor walls stacked and framed |
It is true that the recession is still felt by many in the building trades. However something is happening in North Dakota , where I am presently building where there is both a building and housing shortage.the homeowners have put us up in their basement as hotel space is not available or so costly it would price us out.
"The mayor says a few long-time local residents left town because they couldn't afford to stay when rent tripled. Oil workers make enough to push rent costs higher. " High rents, revenues as oil boom ripples through North Dakota by Dan Gunderson, Minnesota Public Rad
KILLDEER, N.D.—A massive oil reserve buried two miles underground has put North Dakota at the center of a revolution in the U.S. oil industry, a shift that has radically altered the fortunes of this remote area. BEN CASSELMAN read full article here.
And it is remote, take a look at the images of where we are building.
 |
| very nice large piers for the sun room |
 |
| corner where jacuzzi tube will be , wont that be nice! |
 |
| note how window does not have it cut out , done to avoid wasting material |
 |
| This will be chained sawed into the door opening breeze from garage going into house |
On day 9 the semi truck comes again and we unload the beam roof system. As you can see , having a forklift on location is a must. It is frequent that multiple deliveries are involved while building your log home.








