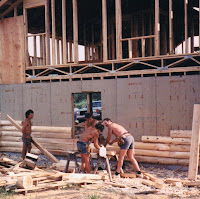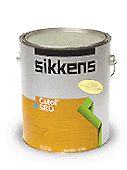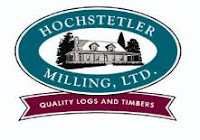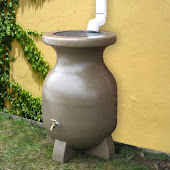EXTERIOR
view of WARD Cedar LOG HOME
 |
| scaffolding for chimney construction front view of Ward Cedar log home by Patriot log home Builders |
Log home builder , Mike Hompertz of Patriot log home builders built this full CEDAR log home in Manchester NH during the months of Oct. to Dec. approx 2400 sq feet with a full log attached garage. Real stone fire place with lovely airy walk out basement (as seen in photo below) with deck (spindle and handrails not yet completed) Shed dormer added on back gives extra square footage, space and style to second floor.
 |
| fork lift to assist for plywood on front dormers and roof |
This home cost the homeowner approx $50,000 to have it "dry-in" phase complete from Patriot log home builders. The work completed was stacking the logs, with full log gable ends, , sheeting roof, decks, garage , tongue and groove on ceiling with insulation package, installing windows and doors, with exterior trim, facade, soffit .
 |
| back view with walk out basement |
Mike , enjoyed the homeowners Bart and Carol Stone very much during this project. Thanks for all the lunches supplied on site from his lovely wife. As both Mike and Bart are foot ball fans , during football season fun competitive jokes were daily , and both contend that the Superbowl should have been between the Patriots and The Packers !
 |
| side view of Ward log home with purloin roof system |
Reference phone number is available on request, go into contact and request (Woofoo form)
INTERIOR
view of WARD Cedar LOG HOME
 | ||||||
| Large log purloins span across great room,with a round top window in the gable end |
 |
| staring up at the vaulted ceiling, with large log purloins |
 |
| real stone fire place being installed in Bart's Ward log home |
 |
| Log stairs with half log treads from Ward |
Need the best and most experienced
log builder to build your home?
CALL MIKE AT 608 547 4129






























 ShareThis
ShareThis






































