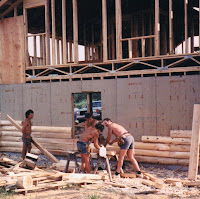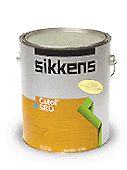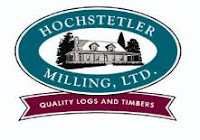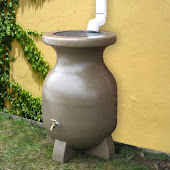HOW TO INSTALL YOUR OWN WOOD BURNING FIRE PLACE
In our ranch home, I installed two insert fireplaces that burn wood. We really wanted a Wood burning fireplace. I Had never done one before , so my wife checked on costs and we were astounded at the quotes we received. I had already framed them.
All that had to be done was to cut the hole in the roof, run the pipe and attach. We were quoted $4000.00 for both. We called all fireplace stores in the Wausau area, one would not even give us a quote. This did not include stone or any finish facade.
So, we took a trip to Menard's. We purchased all the materials for two fireplaces for less than $1500.00. ( including fans for both, and screens) It was really fairly simple.
Measure the width and height of the insert, frame it with 2 x 4 and use plywood to in close.
I had a bit of fun with my design. In the bedroom I placed the fireplace in the corner and put it up on a 2 foot hearth and ran window blocks underneath with eclectic and lighting for night light effects (we install red colored bulbs when the fireplace is not in use or during the Summer months) Then I ceramic tiled the base. I used extra beams that I had from building log homes, and ran them up the sides and used one beam as the mantle from wall to wall. It is a very impressive look.
This creative placement did not cost any thing. I did another atypical design in the living room as well. I must say that I pride myself on using material that I have on hand to keep costs down.
Now as far as the piping goes, I used a double wall pipe, ran it threw the hole in the roof, re shingled the roof and made sure that it did not leak. I used tar , caulk and metal flashing . They have not leaked, knock on wood.
We love our fireplaces. I just wanted to share with anyone who is thinking about putting in their own , that they can do it. Do not be intimated.


 ShareThis
ShareThis


























 ShareThis
ShareThis





























